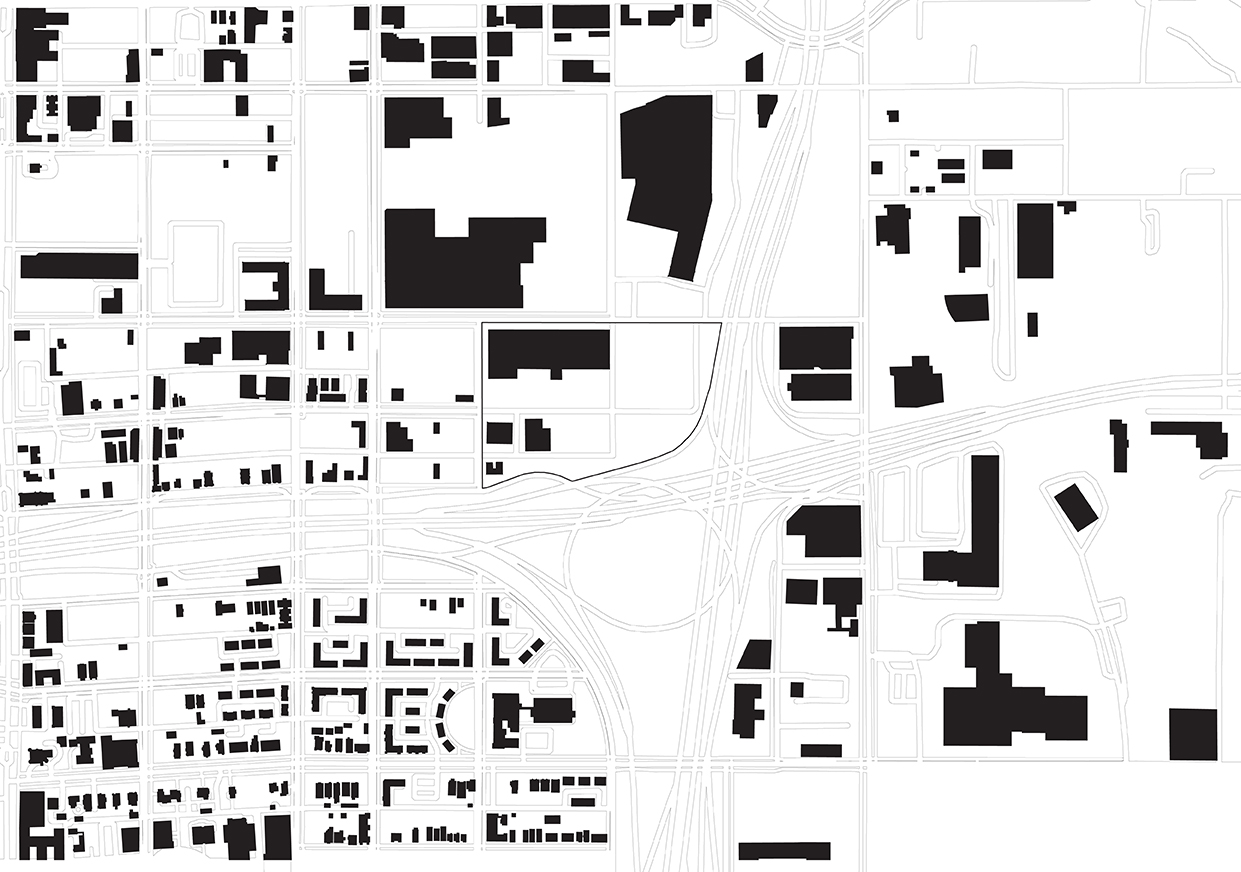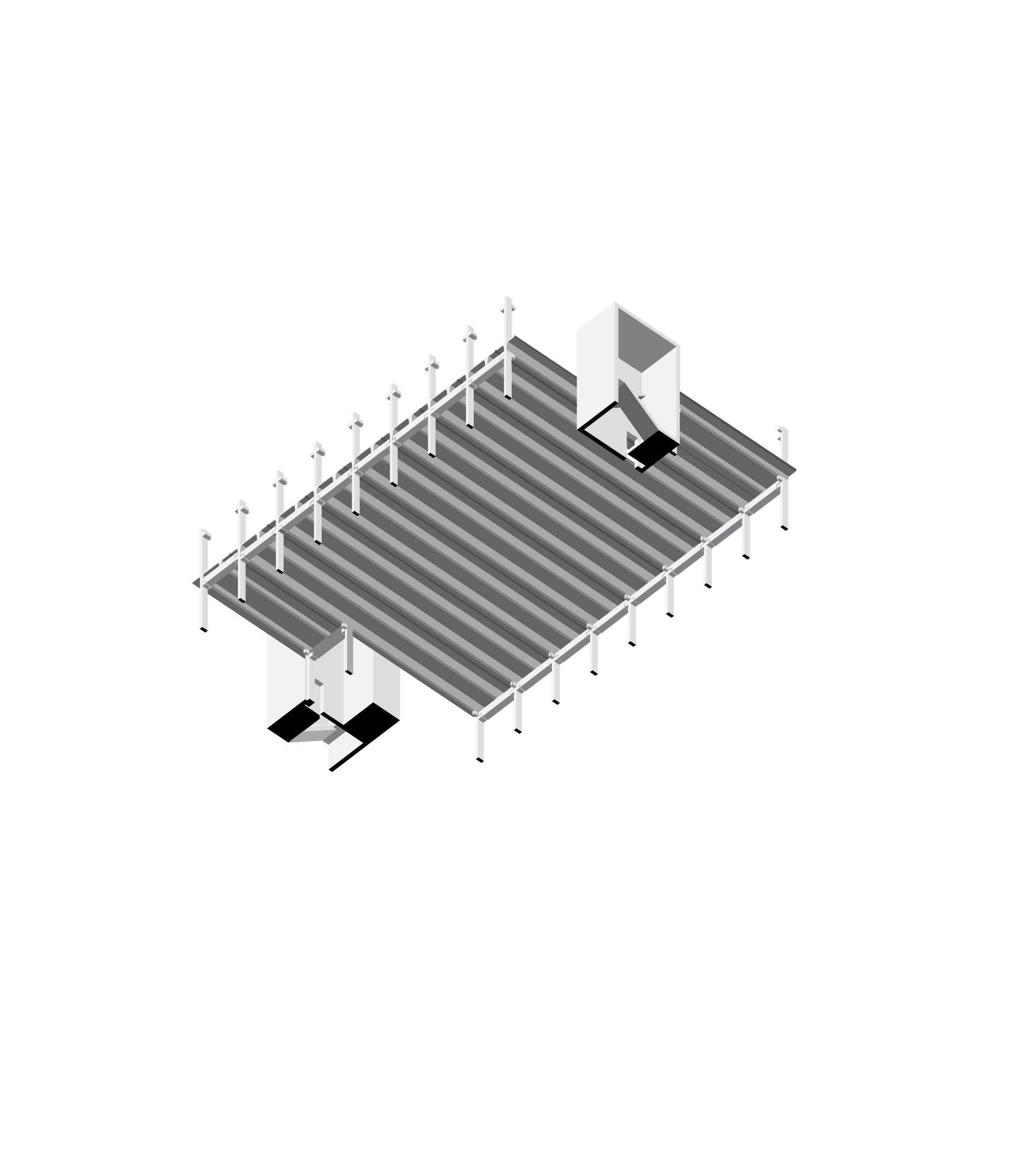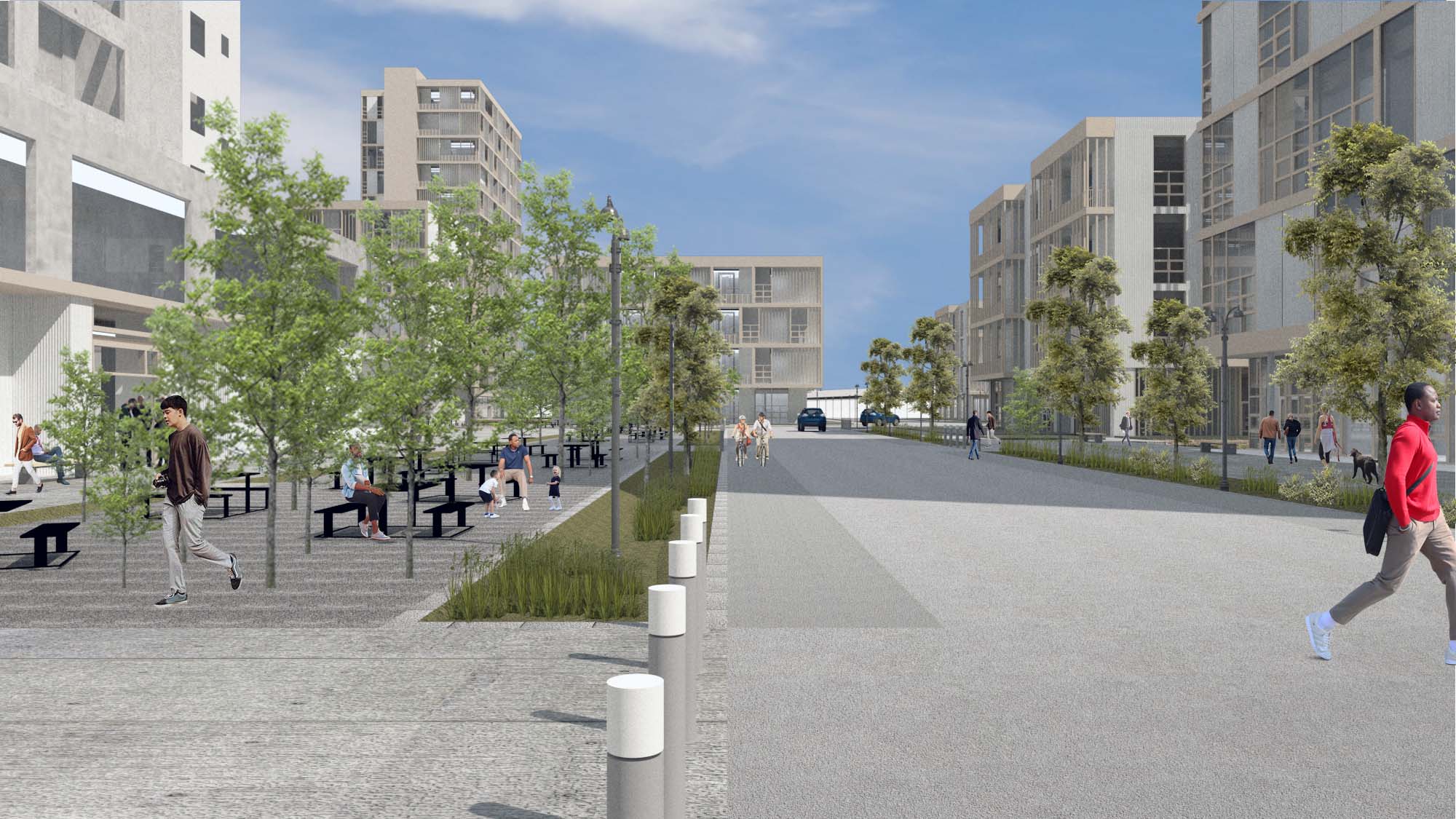
RE-PLANT is a new creative district of mixed residential and commercial programs for socio-economically diverse Detroiters to enjoy a variety of outdoor experiences and communal amenities. Sited in Milwaukee Junction and anchored by the 536,000 sq ft vacant Fisher Body Plant, the project approaches the redevelopment and adaptive reuse of this former industrial area through urban strategies focused on affordability, biodiversity and social connectivity.
Recognizing recent flooding events and the fragility of urban water infrastructure, the landscape design foregrounds stormwater management through a series of hardscape and softscape water collection systems. Urban plazas and circulation paths utilize xeriscaping techniques that blend gravel, permeable pavement and bioswales to divert water while providing accessible routes.


The total campus comprises nine buildings and is organized along a 22’x22’ structural grid originating from Albert Kahn’s design for the Fisher Body Plant. The ground floor of each building houses a different neighborhood amenity. Spreading daycare, gym, senior center, community center, creative offices and workshop facilities across the site helps construct a neighborhood through circulation paths that bring residents from one side of the development to another.

The structural system acknowledges the transportation-oriented construction logic of the neighboring highway while creating a material affinity with the Fisher Body Plant’s concrete structure. The use of precast concrete columns and tee beams provides economy at scale and construction efficiency. Spatial flexibility is achieved through the long span tee beams, which do not require internal columns and free up the floorplan for a diversity of unit sizes.



An assortment of dwelling sizes are dispersed across three building forms representing different housing types: low-density multi-family, live/work and high-density communal living. A variety of building heights balances the Fischer Body Plant’s looming presence within a residential context and generates a unique skyline.




Outdoor recreational amenities, including tennis, basketball and skate parks are built below grade. Accessible ramps direct rainwater into the recessed surfaces where it pools and slowly drains through permeable concrete rather than overwhelming city sewers. Courtyards formed by the clustering of residential buildings are treated as constructed wetlands that filter stormwater, produce social space for residents to gather and reintroduce ecology to the urban environment.



FALL 2021 SYSTEMS STUDIO
INSTRUCTORS: LARS GRABNER & CHRISTINA HANSEN
TEAM: PRESCOTT TRUDEAU, AUTUMN BENDER, JESSICA DUSCHEAN
TAUBMAN COLLEGE OF ARCHITECTURE AND URBAN PLANNING
UNIVERSITY OF MICHIGAN