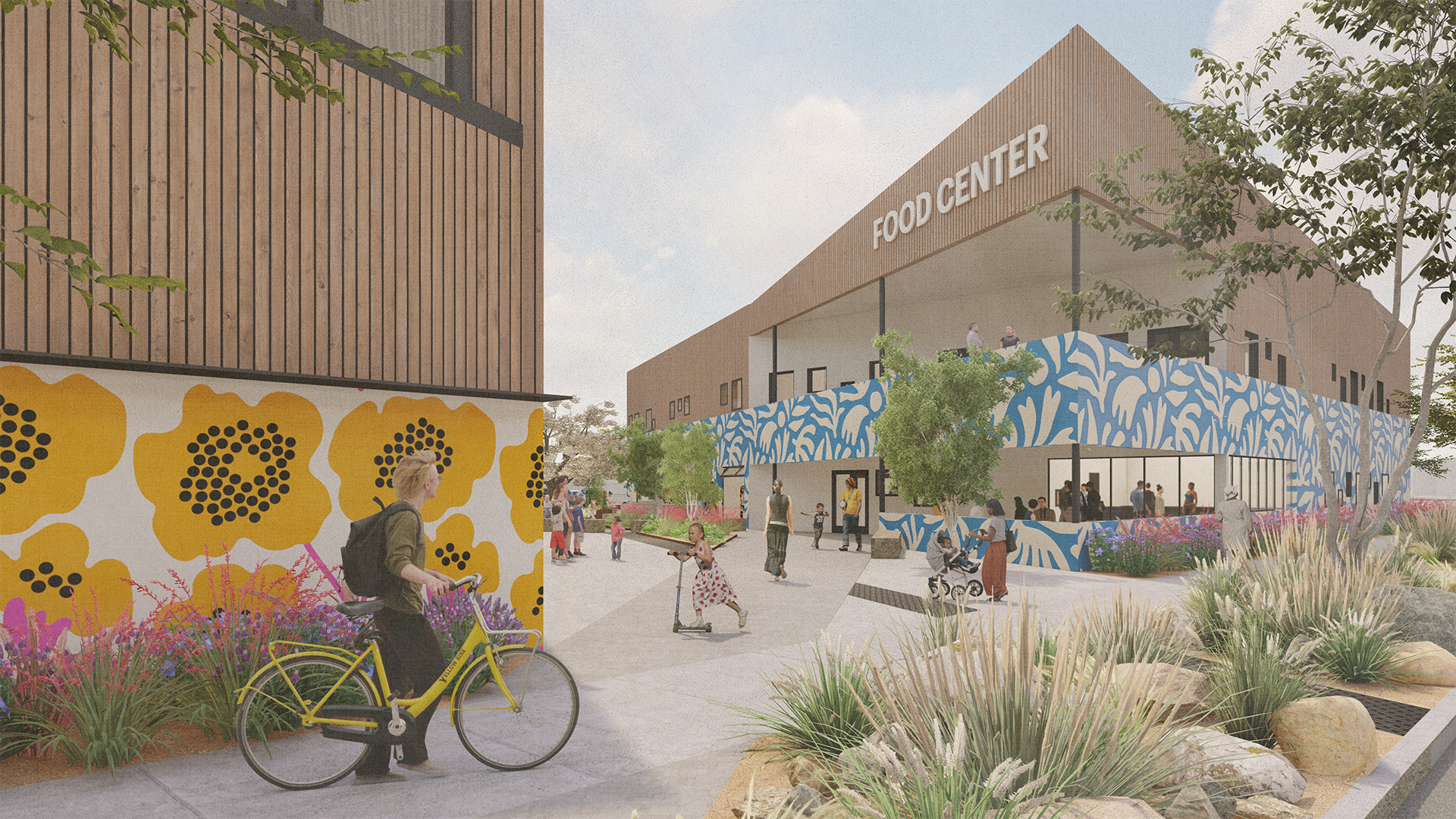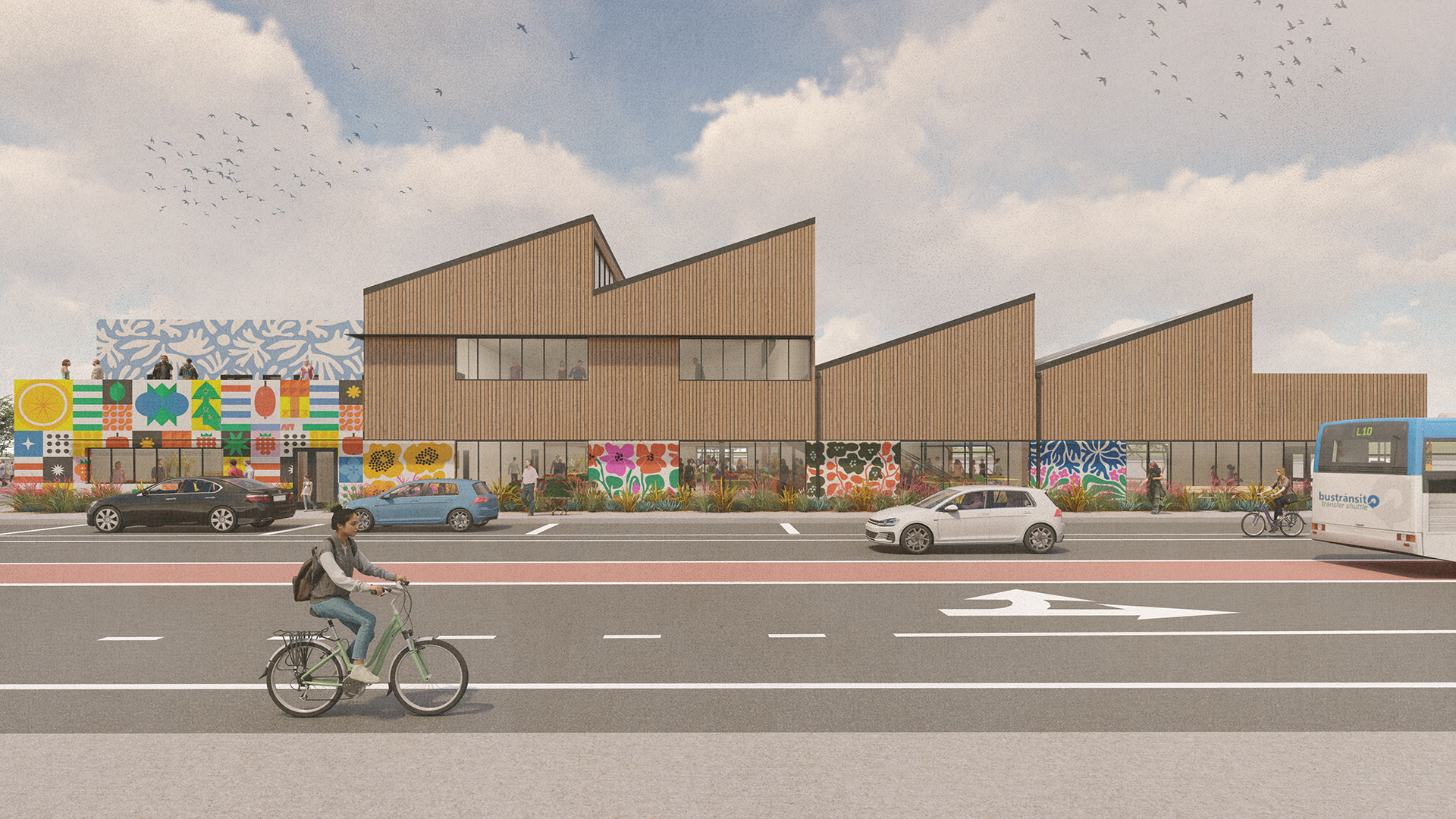
The design of the Local Food Campus celebrates the unique missions of two project partners while creating opportunities for cross-pollination and collaboration by carefully co-locating the organizations on one site.
The building positions itself as a visible landmark along the Route 66 Corridor, announcing its presence to passersby. Large garage doors, murals, and glass entryways clearly demarcate public access, pulling visitors in from the south and east edges of the campus to three key public programs: a Market and Event Hall, a Local Food Shop, and a Cafe.

First Floor Plan

Second Floor Plan
The site organization responds to the diagonal cut of Central Avenue, creating an angular layout that both points to and receives visitors from the adjacent outdoor summer market at Robinson Park. Although each organization occupies a distinct building, the two irregular polygonal building footprints face each other across a 35’ wide central Courtyard, creating a communal space where people and programs can intermingle.

Perspective View of Courtyard
Acknowledging the Local Food Campus’ potential to serve as a projection of Albuquerque’s unique civic spirit, the architecture and landscape implement design strategies to spotlight local food and agricultural traditions, as well as artisans and creative practitioners of all kinds. In this regard, the building facade is treated with two contrasting aesthetics. The ground floor of each facility and some larger volumetric expanses are clad in fiber cement panels, a durable and energy efficient material that incorporates recycled content and is also paintable. These surfaces will serve as a substrate for expressive and thematic murals by local artists that celebrate local food traditions and activism. The second floor facade of each facility is clad in vertically oriented wood siding. This juxtaposition of color and natural material recalls the aesthetic and symbolic tradition of turquoise-colored elements complementing the earth tones of adobe structures and desert landscapes.

Central Avenue Elevation
The building massing responds to environmental conditions while also celebrating the unique context of Central Ave and Route 66. Functionally, the sawtooth roof allows daylight to penetrate deep into the Market Hall and formally, it generates a dynamic facade that suggests movement, evoking the architectural legacy of iconic Route 66 motor inns, filling stations and other transportation- centric infrastructure. Replacing the car as the central protagonist, the building massing instead foregrounds the pedestrian experience by opening up and stepping down to meet users, establishing main entrances at the street rather than the parking lot, and delineating the first and second floors through a material change datum.

West Elevation

North Elevation

South Elevation

Elevation Studies
Downtown Local Food Campus
w/ MASS Design Group
Albuquerque, NM
2022 - In Progress
Predesign | SD
Project Role: Lead Designer
w/ MASS Design Group
Albuquerque, NM
2022 - In Progress
Predesign | SD
Project Role: Lead Designer